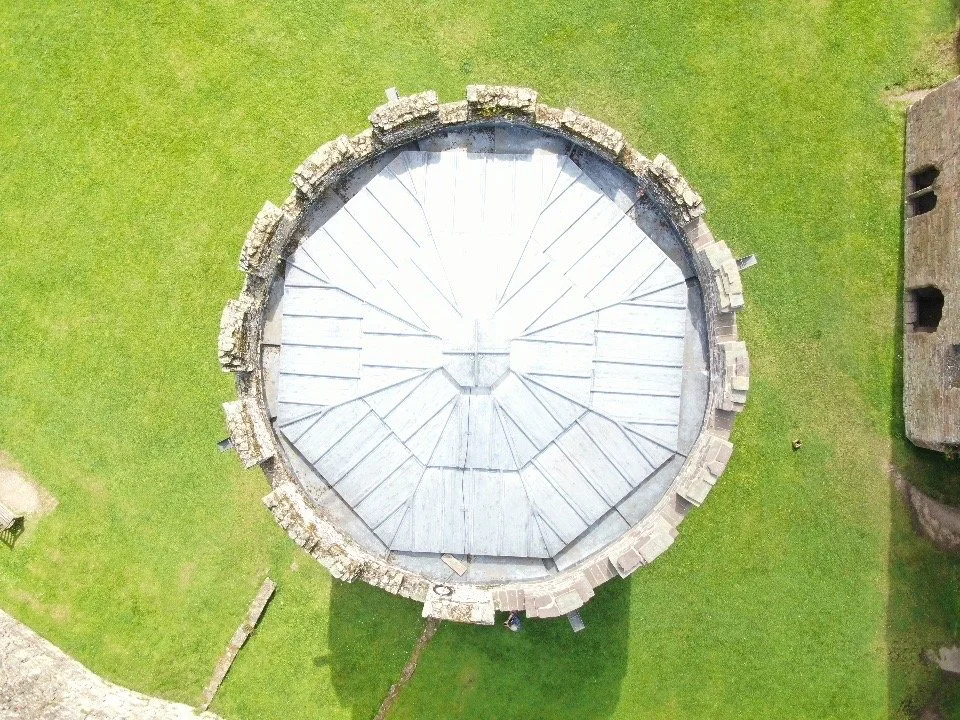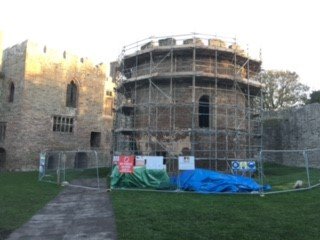Ludlow Castle Norman Tower












| Project: | Ludlow Castle Norman Tower |
|---|---|
| Client: | Powis Estates |
| Architect: | Mike Garner, Llandrindod Wells |
| Structural Engineer: | Bob Williams |
| English Heritage Adviser: | Bill Kempler |
| Project Value: | £210,000 |
Build shortly after the Norman Conquest as part of a string of defences that straddled the border between England and Wales, Ludlow Castle was designed as a key defence in efforts to prevent incursions by the Welsh who were resisting attempts to bring Wales under the Norman yoke.
One of the first stone castles to be built in England, it is believed that construction was started under the aegis of Walter de Lacy (1038-1085) on a site high above the River Teme, with steep cliffs to the north and west making it a formidable place to attack. Following Walter’s death, his son, Roger de Lacy (1062-1106) continued to expand the castle and during the 12th century, Ludlow Castle became the principle military base, administrative centre and residence of the de Lacy estates. It was during this period that significant changes were made, including the construction of the great tower, the beautiful round chapel, an outer bailey and the curtain walls.
During the Wars of the Roses, Ludlow came into the hands of the Yorkists and when Edward IV became king in 1461, the Castle became the property of the Crown, functioning as the administrative centre of the Council of Wales and the Marches until its dissolution in 1689. From then on, the buildings fell into a state of disrepair, until, in 1772, Henry Herbert, the 1st Earl of Powis, leased the castle from the Crown and in 1811, his brother-in-law, Edward Clive, bought the castle outright for the sum of £1560.00. Today, the Castle remains part of Powis Estates which has implemented a series of important restoration works.
In 2014, plans were put afoot to investigate rebuilding a collapsed section of masonry walling and reinstating the roof of the Norman Round Chapel, one of only five surviving Norman chapels in Europe. Following extensive historical research, Mike Garner, an architect specialising in historic buildings, designed a pitched, lead-clad roof fixed over a traditional oak trussed and beamed structure and following consultation with English Heritage the decision was made to go ahead with the plans.
Phillips & Curry Ltd secured the contract to undertake the project and in August 2018, air-dried oak was transported to the Old Sawmills in Sarnsfield where our oak framers started working the wood. Structural engineer Bob Williams designed the frame to be made up in sections as it was impossible to gain entry to the castle with a crane and there was no alternative way oak beams of this length could be hoisted into position. In addition, he designed the three section tie beams to be jointed with 5-foot stainless-steel flinch plates set within the beams and pelleted to hide all signs of the steel. The whole frame was built off site at ground level and then transported to Ludlow Castle, where works had started to rebuild a large section of missing high level collapsed masonry. As there is no longer a quarry local to Ludlow, stone to match the original walls was not available, but Mike Garner and English Heritage were happy to agree to a north Herefordshire mix of green and red stone; they wanted the newly built stonework to look slightly different from the original for the purposes of the historic record.


The missing section of wall was 30m2 by 1.2 m thick, with an inner core of laid stone rather than a rubble fill, to give the wall extra strength. Hot lime was the mortar of choice, with the addition of hydraulic lime to quicken drying time. As the winter took hold, it took our masons twelve weeks to build, including the rebuilding of five new crenulations. Once the missing section of wall reached truss sole plate level, our carpenters were able to start assembling the new oak roof structure. Once the wall and roof structure were complete, the frame was boarded over in air-died planks and traditional sand-cast laid in compliance with LSA guidelines.
In late February 2019, the work was completed in time for the Castle to reopen as planned in the spring. Although this project presented Phillips & Curry Ltd with one of its biggest bespoke challenges to date, our craftsmen relished with the challenge.
There was a grand opening day following completion of the project in spring 2019 where the works received some warm praise and a commendation speech from the Earl of Powis himself to the whole construction team. Within weeks of the open day the Norman Tower was hosting weddings again this time though the bride and groom and guests no longer needed umbrellas!!
